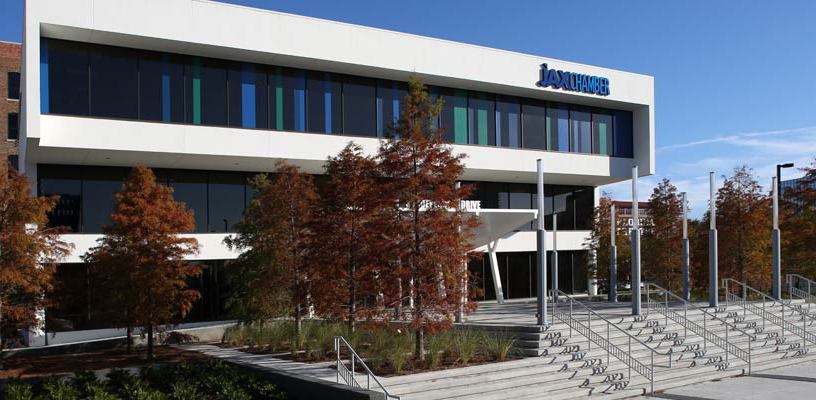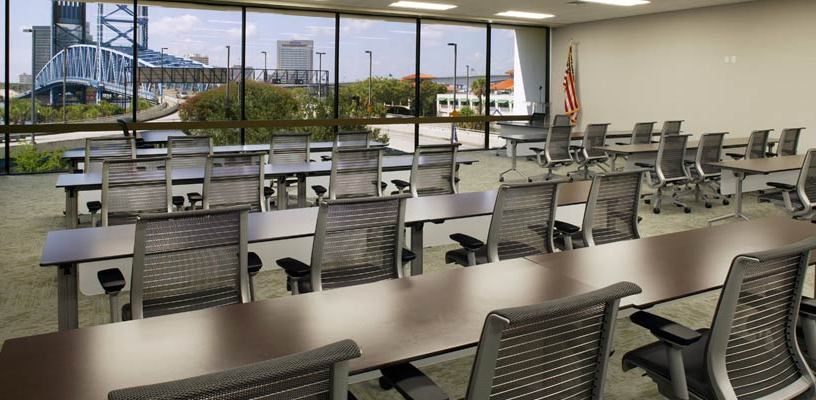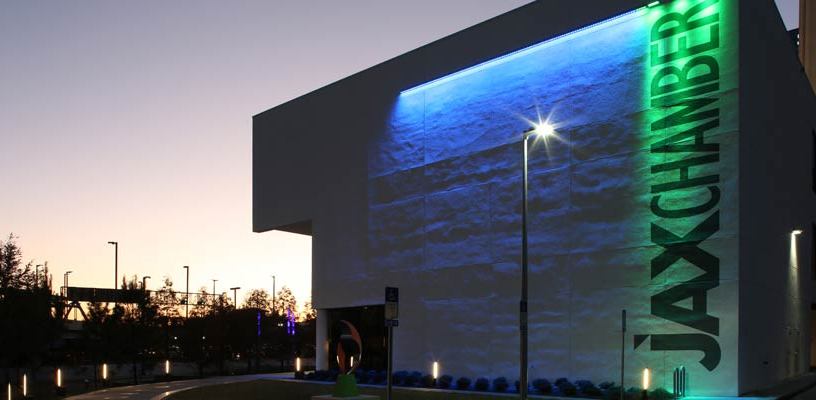With friends like JIMMY JOHNS, who needs lobbyists?
Most Frequently Requested Services
- Site planning
- Storm water conveyance systems
- Pond analysis and restoration
- Feasibility and reserve studies
- Rezoning and land use amendments
- Property management technical consulting
- Home owner association technical consulting
- Water and sanitary sewer systems
- Streets, curbs and sidewalks
- Roadways and parking lots
- Flooding streets, yards and other drainage issues
- Drain fields and lift stations
- Failed storm water ponds and structures
- Utility problems
- Sinkholes
- Reconfiguring parking lots
- Construction quality control/quality assurance
- Florida Accessibility Compliance
Jacksonville Chamber of Commerce
The project involved an extensive interior and hardscape renovation of the existing Jacksonville Chamber of Commerce building located in downtown Jacksonville, Florida. This project was completed in two phases.
The first phase of the project included the demolition of the ceilings, walls and concrete slab on the first floor followed by the installation of helical piles and concrete grade beams. Over the years, the slab of the original building had settled significantly causing the slab to belly,
walls to crack and doors to become non-functional. During installation of the helical piles, large portions of the site’s previous masonry building were discovered.
walls to crack and doors to become non-functional. During installation of the helical piles, large portions of the site’s previous masonry building were discovered.
Phase II involved the interior renovation of the building’s three floors and installation of a new roof and aluminum front entry canopy.
It was important to the client to build sustainably. In fact, nearly 83% of all construction debris was recycled. DIRTT – a sustainable
and reconfigurable wall system – was used throughout the interior of the first floor. The newly renovated interior of the JAX Chamber
is now an open and inviting atmosphere.
It was important to the client to build sustainably. In fact, nearly 83% of all construction debris was recycled. DIRTT – a sustainable
and reconfigurable wall system – was used throughout the interior of the first floor. The newly renovated interior of the JAX Chamber
is now an open and inviting atmosphere.
Features include a cafe, open working areas, conference rooms, a training room and Board Room with a catering kitchen.
General Contractor & Cost Estimator
Auld & White Constructors, LLC
Auld & White Constructors, LLC
Architect:
Content Design Group
Content Design Group
Mechanical & Electrical Engineer:
TLC Engineering for Architecture
TLC Engineering for Architecture
Structural Engineer:
G.M. Hill Engineering, Inc.
G.M. Hill Engineering, Inc.
Civil Engineer:
Solid Rock Engineering, Inc.
Solid Rock Engineering, Inc.
Landscape Architect:
Marquis Halback, Inc.
Marquis Halback, Inc.



Date Bid: Nov 2012 Construction Period: Jan 2013 to July 2013
Total Square Feet: 20,110 Site: 1 acre. Number of Buildings: One.
Building Size: First floor, 6,368; second floor, 6,368; third floor, 7,374; total, 20,110 square feet.
Building Height: First floor, 12’; second floor, 14’; third floor, 14’; total, 40’.
Basic Construction Type: Renovation
Foundation: Helical pile & grade beam, reinforced concrete. Exterior Walls: Structural steel with metal framing.
Roof: Membrane.
Floors: Concrete. Interior Walls: Metal stud drywall, DIRTT wall system.
Total Square Feet: 20,110 Site: 1 acre. Number of Buildings: One.
Building Size: First floor, 6,368; second floor, 6,368; third floor, 7,374; total, 20,110 square feet.
Building Height: First floor, 12’; second floor, 14’; third floor, 14’; total, 40’.
Basic Construction Type: Renovation
Foundation: Helical pile & grade beam, reinforced concrete. Exterior Walls: Structural steel with metal framing.
Roof: Membrane.
Floors: Concrete. Interior Walls: Metal stud drywall, DIRTT wall system.
No comments:
Post a Comment